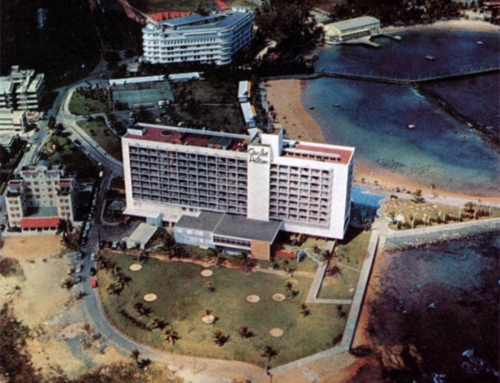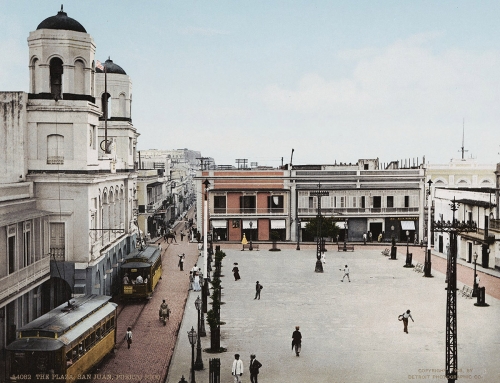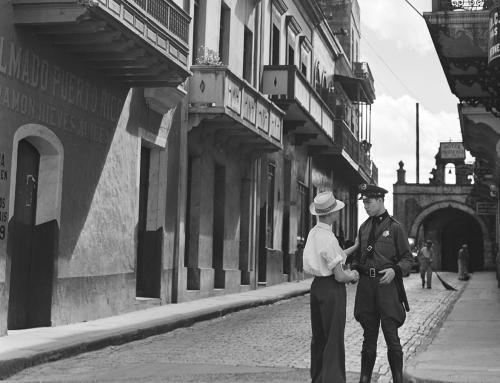La Residencia Secundino Lozana “El Cortijo” de Barranquitas, diseñada y construida en 1939 por el arquitecto Rafael Carmoega Morales (1894-1968), fue incluida en el Registro Nacional de Lugares Históricos el pasado 11 de septiembre de 2018. Según la página web de la Oficina Estatal de Conservación Histórica (OECH), “[e]l Registro Nacional de Lugares Históricos (RNLH) es una la lista oficial del Gobierno Federal de las propiedades históricas significativas por su arquitectura, ingeniería, arqueología, historia y cultura en general”.
Solicitamos por correo electrónico y obtuvimos copia digital del documento de nominación del Cortijo a través de la página web del National Register of Historic Places del National Park Service. Compartimos a continuación este documento con nuestros lectores:
El Cortijo National Register of Historic Places Registration Form
Incluimos a continuación el resumen y una selección de las fotos, planos y croquis publicados en el documento:
Resumen
El Cortijo was the name given to the summer residence of the Lozana-Fabián family, built in 1939 by Rafael Carmoega Morales (1894-1968), a Cornell-educated Puerto Rican architect who was in charge of important works on the island during his tenure as State Architect (1921-36), such as the University of Puerto Rico Quadrangle, the School of Tropical Medicine, as well as several other important projects of the time. El Cortijo was designed in the Spanish Colonial Revival Style. It is located on State Road PR-162, km. 18.5 in the Pueblo Ward of the Municipality of Barranquitas, on a plot of land measuring 3.19 cuerdas (Spanish acres), equivalent to 12,537.94 square meters.1 It consists of three main structures—a single-family residence and two outbuildings: a garage, and a gardener’s cottage. There is also a water cistern and a system of paths that runs through formal and informal gardens that connect spaces for recreation and contemplation throughout the site.
The residence is two-stories high with a tower that increases the elevation two additional floors. The garage is a one-story structure with parking for two automobiles and a basement that houses the servant’s quarters; the gardener’s cottage is also a one-story building. The buildings are constructed of reinforced concrete and the roofs are covered with terracotta tiles. The garden paths and stairs are made of brick and, the retaining walls and benches, are cladded with stone slabs.
The history of its original owners also lends significance to the property. Secundino Lozana Cepa (1900-1967) and Josefina Fabián Finlay (1905-1983) were associated with the sugar industry in Puerto Rico and related to the Spanish entrepreneur Rafael Fabián y Fabián (1861-1930), Josefina’s father.
Planos históricos

“El Cortijo” para don Secundino Lozana Cepa en Barranquitas, Puerto Rico. Rafael Carmoega Arquitecto. (Planta Baja).

El Cortijo – detalle de la planta baja

“El Cortijo” para don Secundino Lozana Cepa en Barranquitas, Puerto Rico. Rafael Carmoega Arquitecto. Carrions Court, Santurce. (Sección A-A)

“El Cortijo” para don Secundino Lozana Cepa en Barranquitas, Puerto Rico. Rafael Carmoega Arquitecto. Carrions Court, Santurce, PR (Planta Alta)
Galería de fotos históricas del porfolio del arquitecto Rafael Carmoega
Localización

Croquis de sitio
Galería de fotos actuales
Localización de El Cortijo en Barranquitas
Hemos incorporada ésta entrada al blog de GeoIsla en nuestro Mapa interactivo de fotos históricas de Puerto Rico, el cual incluye una gran cantidad de fotos históricas geolocalizadas sobre un mapa de Puerto Rico.
Fuentes: National Park Service, National Register of Historic Places


























![16. Aerial view of El Cortijo and Barranquitas, looking northeast. Apr 13, 2017. Photo 0016. [Drone photo by Guillermo Ortiz].](https://i0.wp.com/www.geoisla.com/wp-content/uploads/2019/03/PR_Barranquitas_El-Cortijo_0016.jpg?w=463&h=261&ssl=1)

























You must be logged in to post a comment.