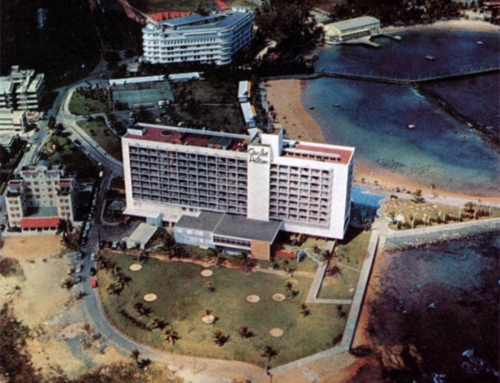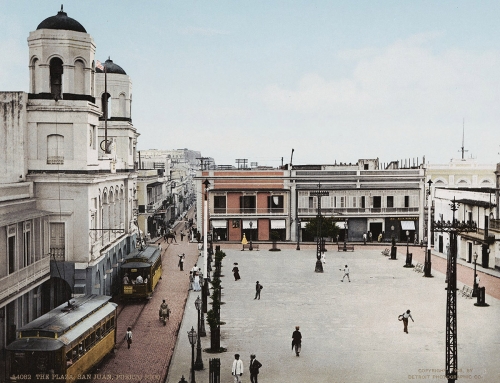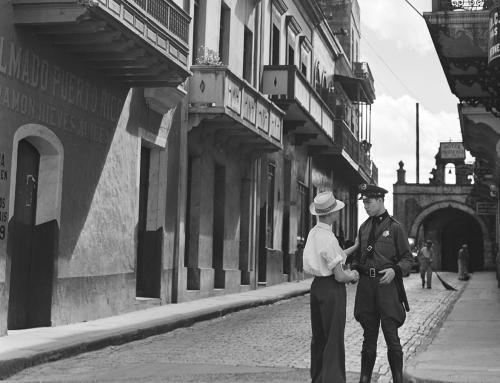Fotos y plantas arquitectónicas de la antigua escuela Román Baldorioty de Castro en el Viejo San Juan, circa 1920. Esta escuela fue diseñada por el arquitecto Adrian C. Finlayson. Aparecen en el artículo titulado “Recent Civic Architecture in Porto Rico” publicado en la edición de agosto 1920 de la revista The Architectural Record. Hoy en día esta edificación es la sede de la Universidad Carlos Albizu.
Según se reseña en este artículo:
This important graded and technical school, with its eighteen class-rooms and nearly as much space devoted to technical and other purposes, is the largest school building in Porto Rico, and also the latest to be completed.
The building occupies the site of the ancient Franciscan monastery, demolished to give way to it, only the church, almost adjacent, remaining. The extraordinarily massive exterior walls of the monastery were left standing while the new edifice was going up behind them, masking the work so completely that few passers-by suspected what was going on inside. So when the monastery walls were torn down the new building, standing forth in full completion, was a revelation. The chastely beautiful façade, with its unhackneyed disposition of classic elements, has an effectiveness strikingly in keeping with climatic conditions that invite a gracious airiness in design imparted by the columnar motive employed to develop the attractive galleried features of the promenade and lobby of the first and second floors, respectively, with handsome double stairways rising from the entrance lobby on the ground floor.
Localización de la antigua escuela Román Baldorioty de Castro, hoy Universidad Carlos Albizu.
Hemos incorporada ésta foto a nuestro Mapa interactivo de fotos históricas de Puerto Rico, el cual incluye una gran cantidad de fotos históricas geolocalizadas sobre un mapa de Puerto Rico.
Fuente: The Architectural Record, Vol. XLVIII August, 1920, Serial No. 263 via Internet Archive











You must be logged in to post a comment.